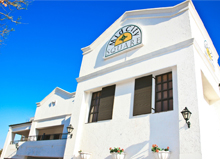|
Written by: Business Quarterly Magazine, Issue 2, Vol 4, 2010

The suburb of Sunnyside East in Pretoria has received a boost in the form of MidCity Square, a new development by MidCity Property Services, which houses a private college, office and retail space, as well as a student residence known as Campus House. The simple and timeless architecture of the new buildings is pleasing to the eye and, it is hoped, will spark a regeneration of other buildings in the area, according to architect in charge of the project, Derek Lubbe of Boogertman + Partners.
“MidCity Square and Campus House represent a combined investment in excess of R100-million within the Sunnyside East area,” says MidCity Square co-project manager, Max Mervitz. “The building consists of three building phases,” explains MidCity CEO, Dawie de Villiers. “The first phase is 2 300m² and is occupied by the Khwela Power and Property Administration divisions of MidCity. The second phase is 5 200m² and accommodates College Campus, an educational brand of The Independent Institute of Education (IIE), as well as the MidCity Head Office. Campus House, phase 3 of MidCity Square was completed in May 2010, and provides student accommodation for College Campus, University of Pretoria and Unisa, amongst others.”
“MidCity Square, as MidCity’s flagship development, will be a real landmark in the Sunnyside East area,” says de Villiers. It is situated 600m from Loftus Versfeld and is less than 1km away from the University of Pretoria. In addition, four schools are situated within walking distance from MidCity Square. “This marks the beginning of an educational hub within the heart of Pretoria. The launch of MidCity Square, which accommodates College Campus and its students, is a jump start to the new educational hub, which will be located between MidCity Square and the University of Pretoria. It provides easy and accessible opportunities for locals to participate in educational programs through College Campus. It also provides rental space for local business owners to grow their businesses and uplift the community in return,” says de Villiers.
However, it is not only the positioning and facilities MidCity Square and Campus House offer that set the development apart, but also the architecture, which is a defining feature in the area. “The clean, white façades and generous proportions of the buildings themselves, set in the heart of an area lacking in any real architectural language, will hopefully generate a spate of urban renewal in its immediate surrounds and set an example for the establishment of a new node,” says Lubbe.
The buildings are simple in design and Lubbe describes them as “stripped of décor, essentially trying to be buildings that offer decent proportions and let in natural light.” He explains how the project developed: “It was complex right from the beginning, as the original development consisted of five individual houses, which were more than 60 years old, and demolition approval from historical committees was required before we could even begin.” The five stands were consolidated into one, and the college, office and retail space developed around a square, with a landscaped area shaded with pergolas included as a public outdoor space for congregation for both the students and employees who use the buildings.
“The MidCity Square buildings were designed in an economical and logical way, applying the concept of hierarchy in architecture, which includes simple patterns developed from the Greek and Roman architecture. It is a simple language that is clean and pleasing to the eye. Basically, the first two floors serve as the base, then there is a change in rhythm for the next couple of floors, while the top floor is subtly set apart,” explains Lubbe. Timeless materials that won’t date were chosen: the structure is concrete with brick infill and the plastered finish is painted in classic white, the window frames are powder coated aluminium, while ceramic tiles are used throughout. Cavity walls allow for better insulation and windows are sized to allow in sufficient light, while still making it easier to control the amount of heat needed in winter, thereby reducing the load on the heating system.
The architecture follows the same style for Campus House, the student accommodation that houses 96 bedrooms in 22 suites. The two, three and five bedroom suites each include a lounge area, bathroom and kitchen, and follow an upmarket model. A communal lounge area and washing facilities are situated on the top floor. “The aim was to treat the students as young adults and provide them with facilities that would allow them to lead an adult as opposed to ‘student’ life there. Ample cupboard space, book shelves and internet connectivity is provided for, and each student is given an electricity and access card. Linking several rooms to a flat created an optimal relationship between the kitchen/bathroom/bedroom design, resulting in bedrooms that are spacious,” explains Lubbe.
“All in all, this is a style of architecture that will hold up for a long time. Due to the good proportions of the façades and simple but conventional design, these buildings are timeless; the only update they will need will be an occasional coat of white paint,” concludes Lubbe.
PROFESSIONAL TEAM
Developers: Dema / Markal / Octavomart Investments
Architect: Boogertman & Partners
Main Contractors: Beckers Building Contractor and Spaans Wonings
Quantity Surveyor: Del QS
Civil Engineer: Tzircalle Civils
Structural Engineer: PVA Consulting Engineers
Mechanical Engineer: Plantech Associates
Electrical Engineer: SVR Consulting Engineers
|